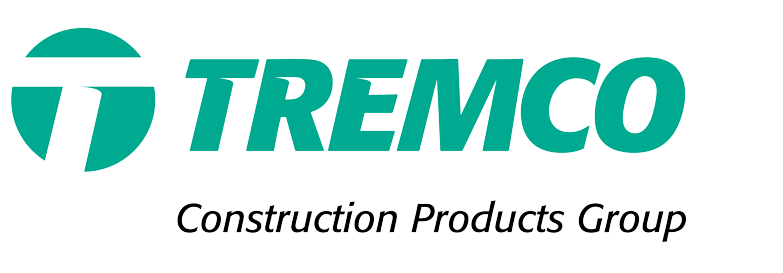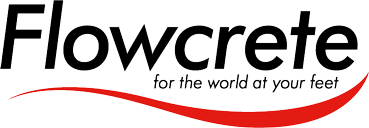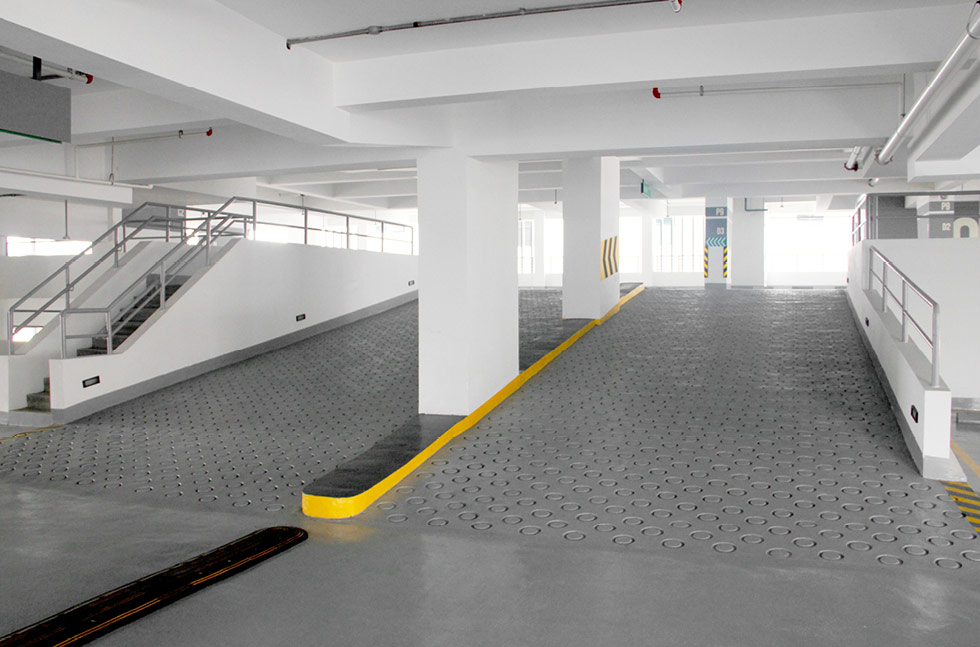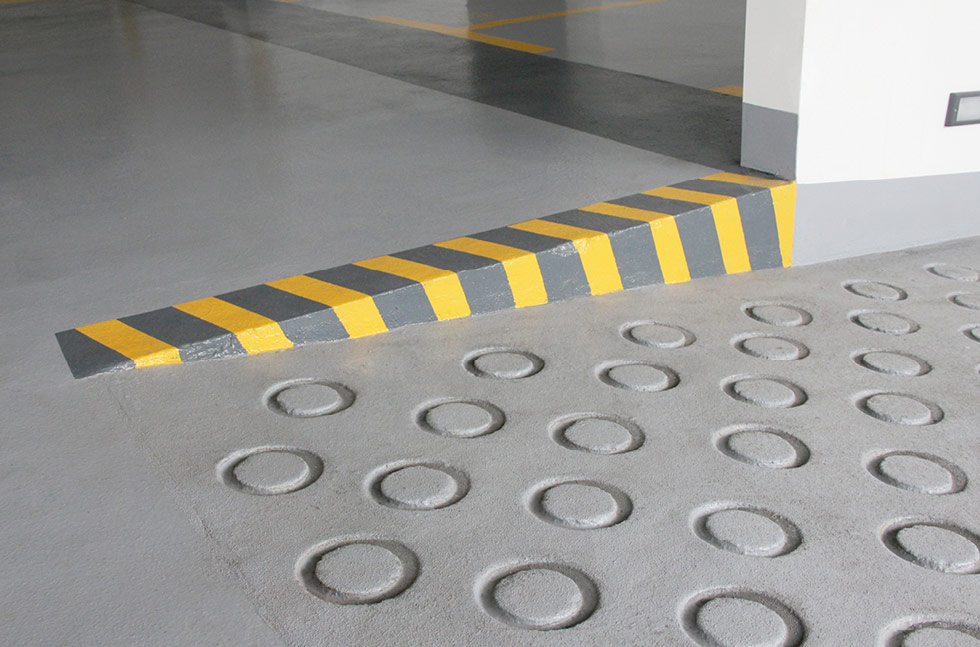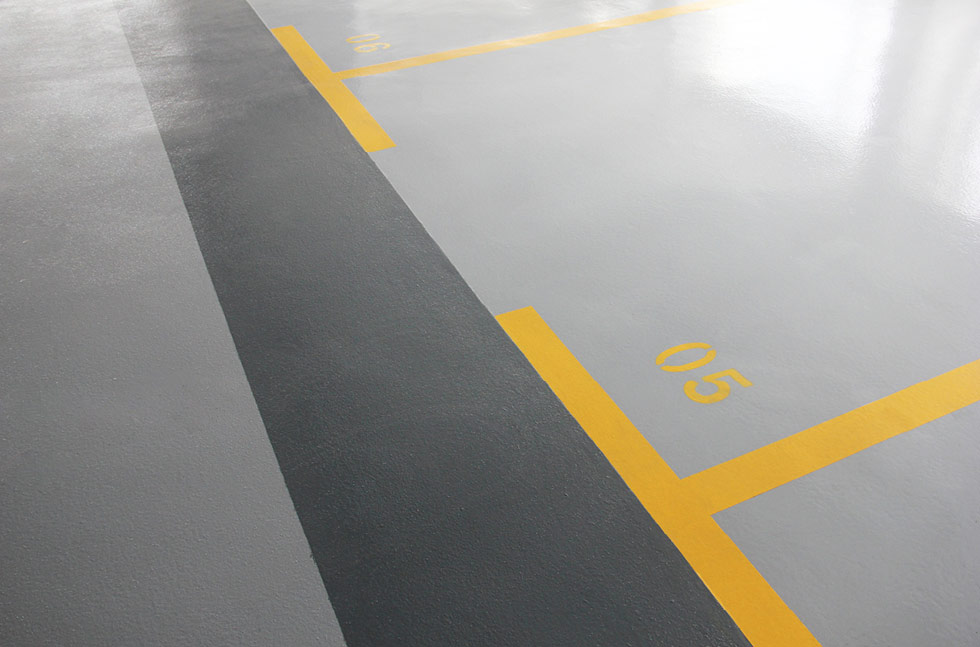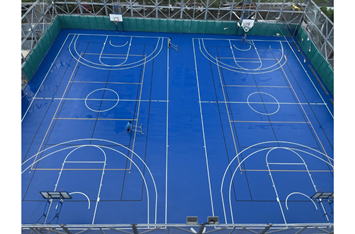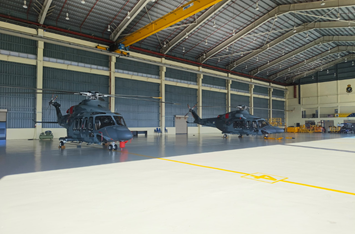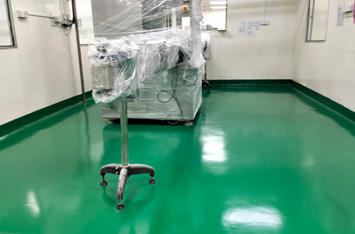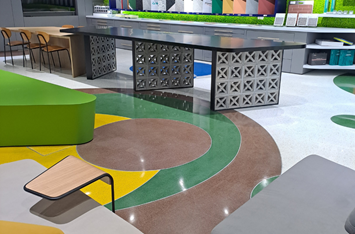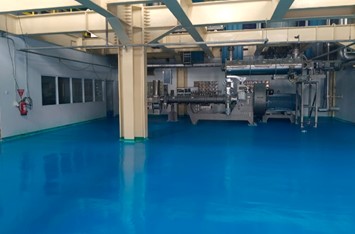JKG Tower, Malaysia
JKG Tower Specifies Innovative Car Park Coating
Flowcrete Asia supplied a large quantity of its specialist car park deck coating system to Kuala Lumpur’s prestigious JKG Tower.
The sustainable, Grade A office complex required a floor coating for the basement levels of its 13-storey parking facility that would maintain a high-performance finish despite the heavy vehicular traffic, automotive oils, wear, tear and impacts that it would inevitably be subjected to.
25,000 m2 of the Green Label certified, flexible polyurethane car park deck coating system Deckshield ID was used in the site’s 640-bay, two-level basement and car park annex. This system was chosen as it would maintain a clean and attractive environment for an extended period of time that met the high standards of the new 32-storey tower.
The project’s developers were assured that Deckshield ID would provide the required aesthetic and functional properties after reviewing similar car park facilities in the region. A sleek light grey colour was applied across the roads and parking bays, a complementary darker grey shade was used for the pedestrian paths and bright yellow line marking was added to highlight hazardous areas such as kerbs and corners.
The architect chose to imprint a series of circles into the ramps in order to create an anti-slip surface. Circles were chosen over the more traditional fishbone style groove lines to enhance slip resistance and create a contemporary appearance. The circle pattern sped up the application process, as it could be applied faster than the alternative grooved pattern.
It took six months to complete the car park flooring project at this landmark development. The longevity and sustainability of Deckshield ID means that it will provide the site’s tenants with a fit for purpose floor for the long term.
Project Details
- Client: JKG Tower
- Products: Car Park Protection
- Market Sector: Car Parks
- Location: Kuala Lumpur
- Year: 2016
